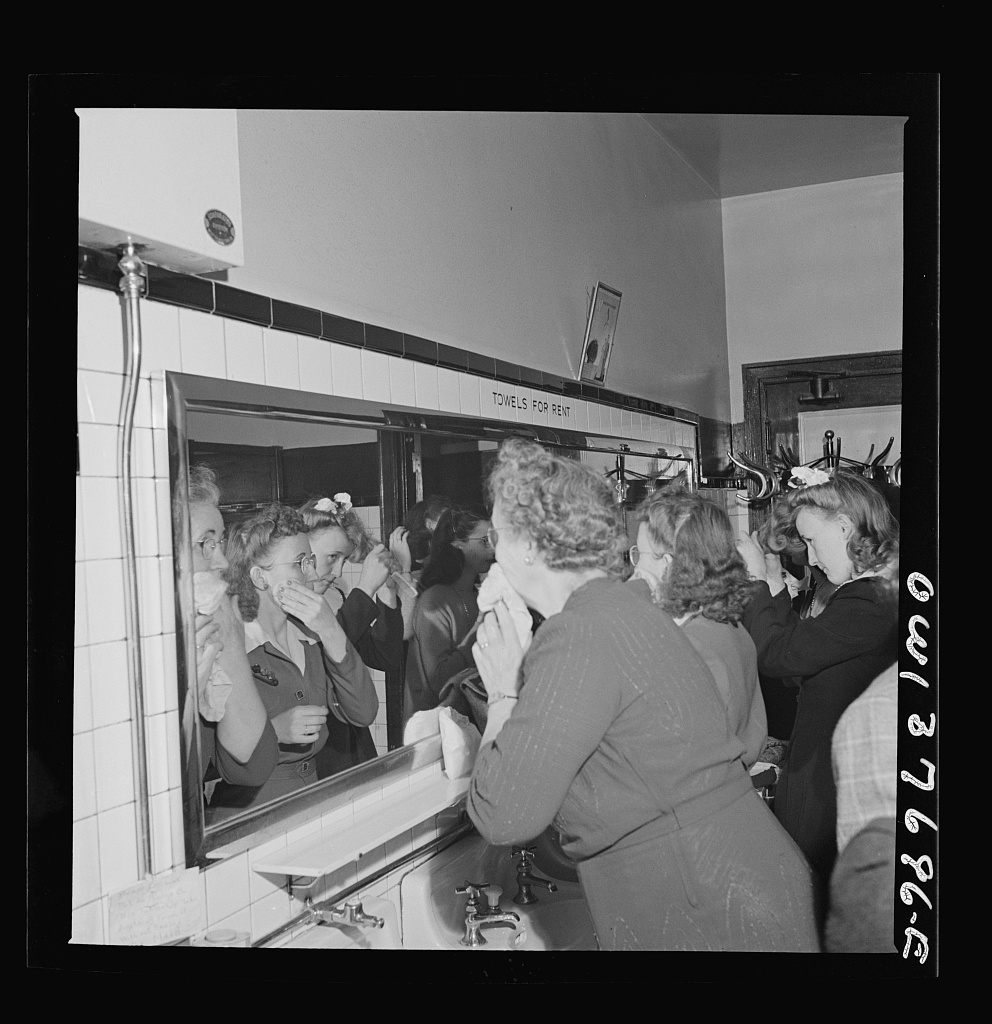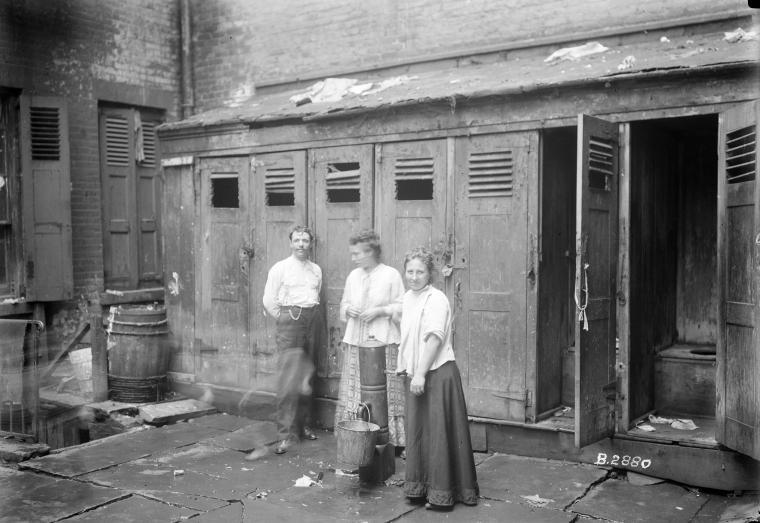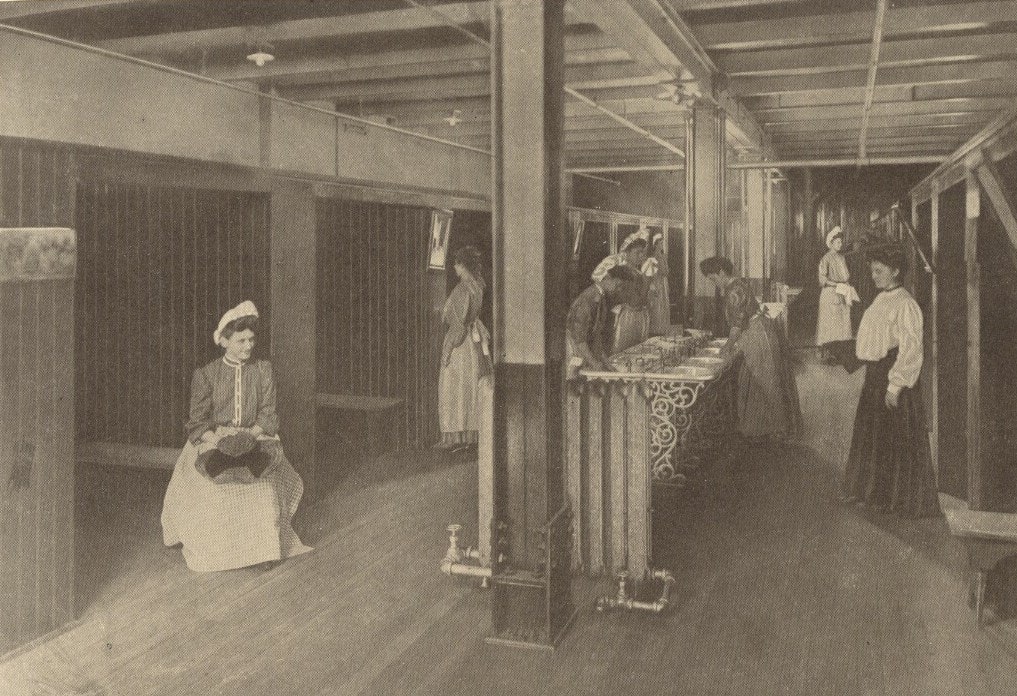Info︎
The Ladies’ Room:
The Role of Public Toilets as a Barrier to Marginalized Groups Entering Mainstream Society

Figure 01: Passengers freshening up in the ladies' restroom at the Greyhound bus terminal.
Written for “Kitchenless Stories”
Fall 2020, Columbia GSAPP
Critic: Anna Puigjaner
Throughout American history, there have been many waves of resistance to new groups of people moving into the public sphere and needing accommodation. Beginning with women in the nineteenth century, the focus of this resistance has often manifested itself spatially in the public bathroom.1 Tacit and formalized building codes enforced sexist ideologies, ultimately leading to the separation of public toilets by sex. This pattern has repeated itself throughout history, with public restrooms becoming the epicenter of marginalized communities, most recently trans individuals, prevented from entering the public sphere freely. However, with upcoming provisions to the building code, therein arrives an opportunity to break the chain. By re-framing the argument surrounding trans individuals accessing public restrooms to reject the binary definition of space as for men or for women, architects, in accordance with the new building code, have the opportunity to create shared public bathroom spaces that incorporate the needs of historically overlooked populations, while simultaneously safeguarding other marginalized groups from facing future discrimination in the public sphere.
There is no evidence that indicates early American privies were sex-separated. Up until the middle of the nineteenth century, most people in the urban context, with the exception of the extremely wealthy, used outdoor single-user toilets collectively among their neighbors (Figure 02).2
 Figure 02: Two women & man in front of outhouses; one woman getting water.
Figure 02: Two women & man in front of outhouses; one woman getting water.In response to the nineteenth century “Separate Spheres” ideology that separated the social roles and spatial domains on the basis of sex and the growing role of autonomous women in society, architects began to introduce sex-segregated spaces into the public realm to protect women from the stresses and dangers of the male public sphere.3 The Tremont House (Figure 03), designed in 1829 by Isaiah Rogers in Boston, was one of the first urban establishments to be designed to open up its public space to women. By explicitly defining programs and spaces by gender, Rogers transformed the tacit architectural code that separated the private sphere from the public sphere into one where both men and women could exist, albeit separately, in the public.4 Notably, the Tremont House was the first major public building in America to incorporate indoor plumbing. However, unlike the other rooms, the eight single-user “privies” were not separated by sex, suggesting that in the first building to transcribe the “Separate Spheres” ideology into an architectural plan, there was no association between the perceived need to designate separate women’s spaces and the need to separate the toilets by gender. As the construction of luxury hotels proliferated over the middle of the nineteenth century, advances in technology increased the amount of indoor toilets allocated per building, ultimately leading to the separation of these spaces by sex, as they were attached to already gendered spaces.5 There was no formal code dictating the practice until the end of the nineteenth century, when sanitarians turned to factories to regulate workplace conditions. Massachusetts adopted the first law mandating that “water closets” in factories and other workplaces be separated by sex. New York enacted a similar law two months later, and by 1920, 43 states had adopted similar legislation that limited the hours that women were allowed to work among other labor restrictions.6 These laws were symbols of a broader anxiety over women competing for jobs traditionally held by men within the public realm, discriminatory measures disguised as protection.

Figure 03: Tremont House Hotel Main Floor Plan, Eliot W. H. (1830). Annotated by T.S. Kogan for Stalled!
As women entered the workforce and further into the public domain, the perceived necessity to protect them through a designated bathroom served as an obstruction to free navigation. Yet, the public restroom and its associated building codes have proved to serve as a barrier to still other marginalized groups entering mainstream American society. Jim Crow laws enacted in the South explicitly restricted Black Americans to separate restrooms among other places, while the panic associated with the emergence of openly homosexual individuals and HIV in the latter half of the twentieth century served as an implicit barrier for queer people in public toilets. The lack of comprehensive building codes created a physical barrier for the disability community up until the 1990 signing of the Americans with Disabilities Act (ADA), which has only scratched the surface of mandating provisions to accommodate bodies of all types safely in the public realm. While these groups have been formally accepted into public space and public restrooms through legislation or social acceptance, questions remain on the efficacy and longevity of the damage, as social stigmas and implicit segregation still endure throughout the American social context to this day.
Over the last decade, the debate around public toilets has reignited around the inclusion or exclusion of trans individuals. To comprehend the issue, one must first understand the distinction, and the origins of said distinction, between sex and gender. Historically, the academic use of the word ‘gender’ was mostly confined to grammatical categories. However, the term was co-opted in the 1950s by psychologist and sexologist John Money as a tool to reconstruct the sex binary and avoid the outright acceptance of the existence of intersexual babies, or babies of sexual organs that could not be immediately identified as male or female.7 This definition took on a more modern form in 1968, when psychologist and author of “Sex and Gender” Robert Stoller used the term ‘sex’ to pick out biological traits and ‘gender’ to define the amount of femininity and masculinity a person exhibited, beginning to explain the identity of trans individuals, in which the sexual and gender identities of an individual do not align.8
This distinction between sex and gender and trans identity has emerged as the basis of the latest debate over the separation of public restrooms. In March 2016, as a response to a non-discrimination city ordinance passed in Charlotte, North Carolina that allowed the right to access the bathroom best matching ones gender identity, North Carolina drafted House Bill 2 requiring, among other provisions, people to use public toilets that correspond with the sex stated on their birth certificate.9 By restricting trans individuals from using the bathroom that matched their gender identity, House Bill 2 alienated their rights and threw them into the center of a national culture war. While a compromise was eventually reached in North Carolina, the mark of House Bill 2 remains as the repeal did nothing to advance the rights of LGBTQ individuals within public space.
The outstanding conflict between the opposing sides of this litigation, and the national discussion that continues today, is a direct consequence of the sex-separation of public restrooms dating back to the discriminatory “Separate Spheres” ideology of the nineteenth century. Still, in crafting their opposing litigation strategies, all parties accepted the existing model architectural configuration of the sex-separated public restroom as a given, unaware or unwilling to reckon with the role of architecture in the organization of bodies, and therefore sexuality and gender, within space. By advocating for individuals to use one of the two options of public restrooms that most closely align with ones gender identity, adhering to the longstanding codified division of public restrooms into two, normative sex-separated spaces, the sex-gender binaries are reaffirmed, leaving large groups of non-conforming trans individuals unprotected.10
As such, the key to this debate returns to the code. If multi-user public restrooms in the future become all-gender, the central debate raised over the criterion for restroom usage in the North Carolina House Bill 2 would dissolve. Intersectional bathroom equity groups such as “Stalled!” have worked to re-imagine the public bathroom as a space not only to liberate trans individuals, but everyone — from those with medical issues, to parents with young children of a different gender identity, to people needing a space to practice religious rites, or people with a physical disability not accounted for in the American Disabilities Act. In 2018, thanks to the work of “Stalled!” among other advocates, the International Plumbing Code was amended to not only require that single-user toilet facilities no longer be designated by gender markers, but to also allow for the adoption of all-gender multi-user restrooms in public buildings.11 While the changes will officially take effect in 2021, state jurisdictions are typically slow to adopt new releases until they add their own provisions, so widespread implementation may not be seen for years. Further, governing bodies at the city and state level could purposefully choose to ignore the particular update and continue to design public restrooms based on their nineteenth century precedents and current implementation of the code.12 Thus, it is left to the architects to advocate for the social, and potentially economic, benefits of the combination and designation of all-gender multi-user restrooms in the public buildings of the future.
By rejecting the binary definition of spaces, the argument surrounding trans individuals accessing public restrooms can be reframed. In accordance with the new building code, architects have the opportunity to create shared public bathroom spaces that incorporate the needs of historically overlooked populations, while simultaneously safeguarding other marginalized groups from facing future discrimination in the public sphere. In doing so, rather than creating overly specific spaces that segregate and isolate bodies according to their differences, the public restroom could be a shared space that accommodates, welcomes, and refuses to frame the occupant as they interact within public space.

Figure 04: Department for women employees in Pittsburgh natatorium, showing wash basins, compartments for tub baths, and dressing rooms.
Footnotes:
1. Roman Mars, “412: Where Do We Go From Here?,” September 8, 2020, in 99% Invisible, produced by 99pi, podcast, 1:00:27, https://99percentinvisible.org/episode/where-do-we-go-from-here/
2. Terry S. Kogan, “Sex-Separation in Public Restrooms: Law, Architecture, and Gender,” Michigan Journal of Gender & Law 14, no. 1 (2007): 35
3. Terry S. Kogan, “Code: History,” I. The Nineteenth Century, last modified 2018, https://www.stalled.online/standards
4. IBID, I. The Nineteenth Century
5. Terry S. Kogan, “Code: History,” I. The Nineteenth Century, last modified 2018, https://www.stalled.online/standards
6. Terry S. Kogan, “Sex-Separation in Public Restrooms: Law, Architecture, and Gender,” Michigan Journal of Gender & Law 14, no. 1 (2007): 39
7. Paul B. Preciado, “The Architecture of Sex” (presentation, Benno Premsela Lecture, Rotterdam, The Netherlands, November 2, 2017).
8. Mikkola, M. "Feminist Perspectives on Sex and Gender." In E.N. Zalta (ed.), The Stanford Encyclopedia of Philosophy. Metaphysics Research Lab, Stanford University, 2019.
9. H.B. 2, 2016 Second Extra Session. (N. Carolina 2016). https://www.ncleg.gov/Sessions/2015E2/Bills/House/PDF/H2v4.pdf
10. Terry S. Kogan, “Public Restrooms and the Distorting of Transgender Identity,” North Carolina Law Review 95, no. 4 (2017): 1222-27
11. Madeleine Luckel, "Architects and Designers Just Helped Win a Major Victory for All-Gender Public Restrooms," Architectural Digest, March 18, 2019, https://www.architecturaldigest.com/story/architects-and-designers-just-helped-win-a-major-victory-for-all-gender-public-restrooms.
12. Roman Mars, “412: Where Do We Go From Here?,” September 8, 2020, in 99% Invisible, produced by 99pi, podcast,, 1:00:27, https://99percentinvisible.org/episode/where-do-we-go-from-here/
Image Credits:
Figure 01: Bubley, Esther, photographer. Chicago, Illinois. From the Library of Congress, <www.loc.gov/item/2017861925/>.
Figure 02: Irma and Paul Milstein Division of United States History, Local History and Genealogy, The New York Public Library. (1902 - 1914).https://digitalcollections.nypl.org/items/510d47e3-4c94-a3d9-e040-e00a18064a99.
Figure 03: Tremont House Hotel Main Floor Plan, Eliot W. H. (1830). Annotated by T.S. Kogan for Stalled! https://www.stalled.online/standards-navigation
Figure 04: Standard Sanitary Manufacturing Company. Modern Sanitation [devoted to the Advancement of Sanitary Plumbing]. Pittsburgh [etc.]: Standard Sanitary Mfg. Co, 185.
© Alek Tomich_ New York, NY